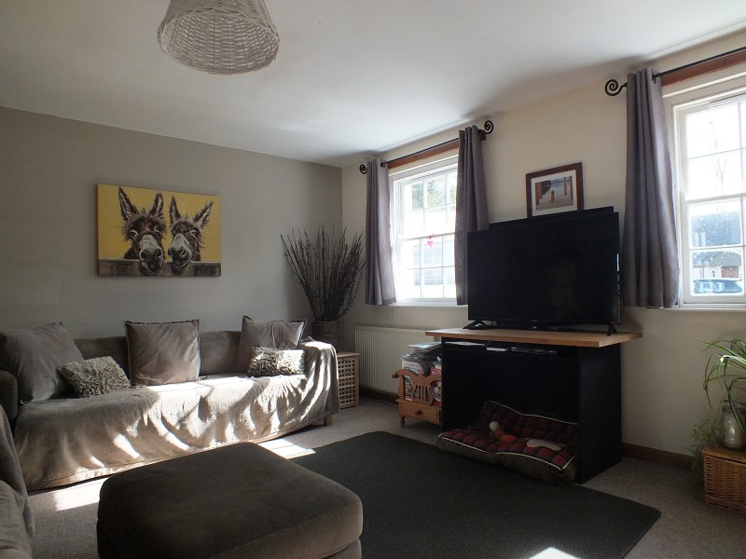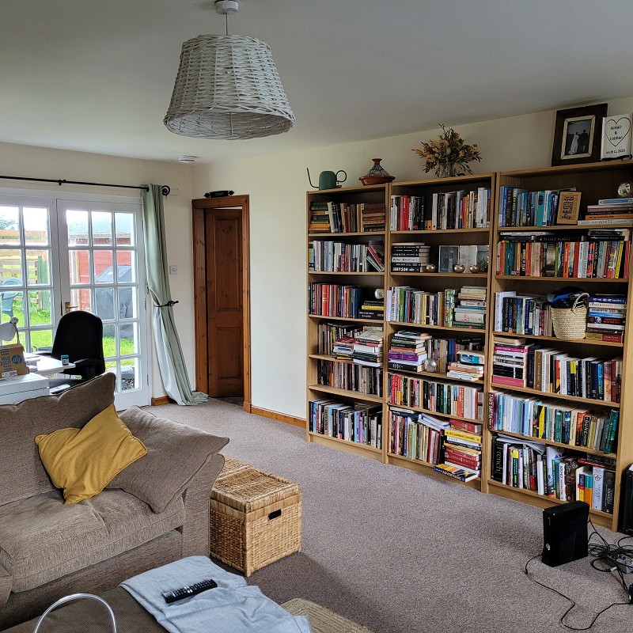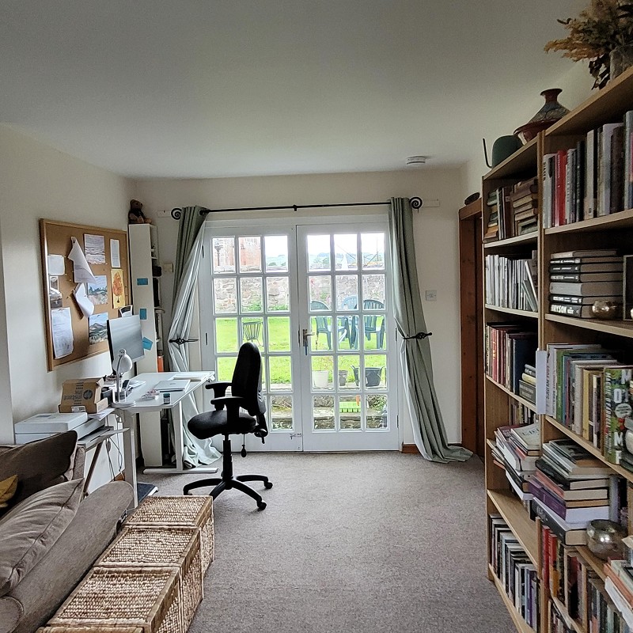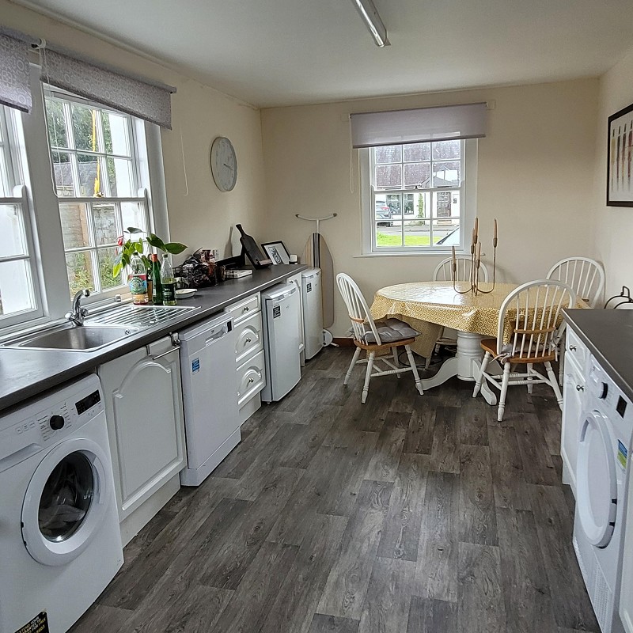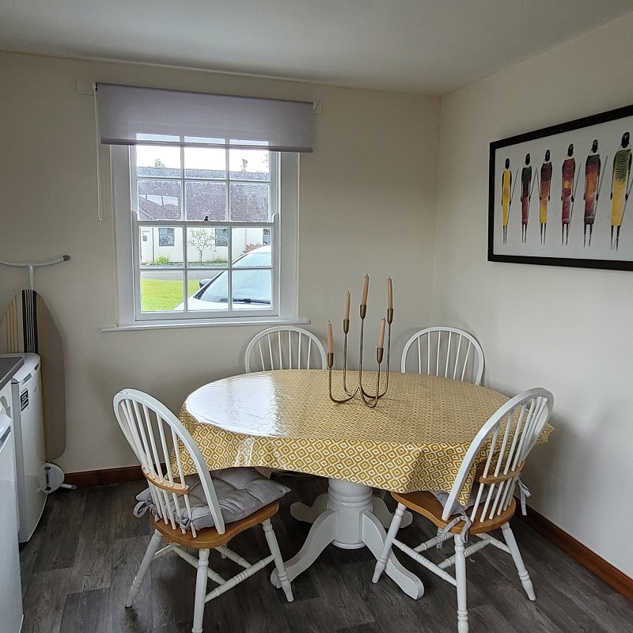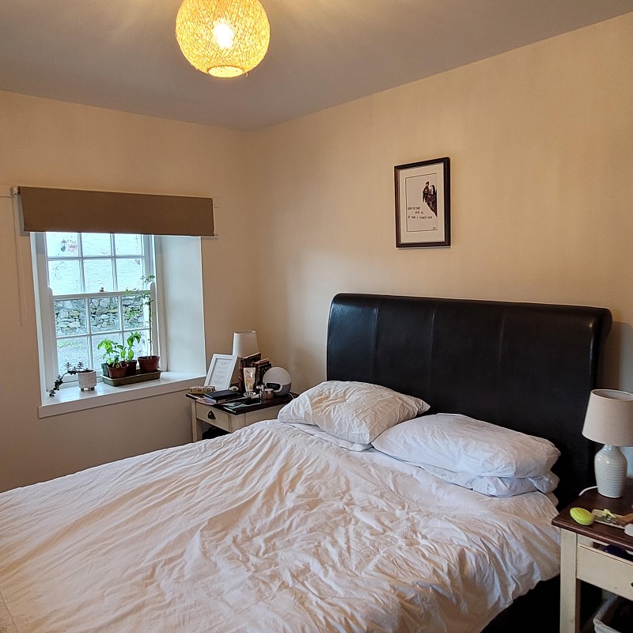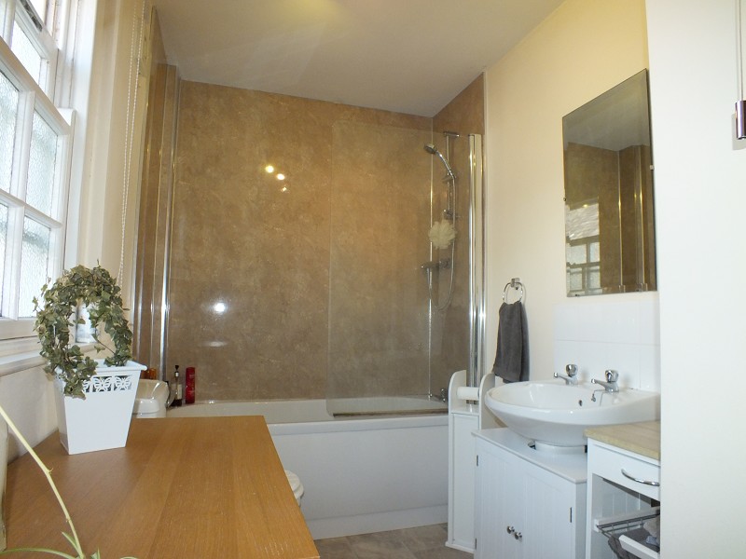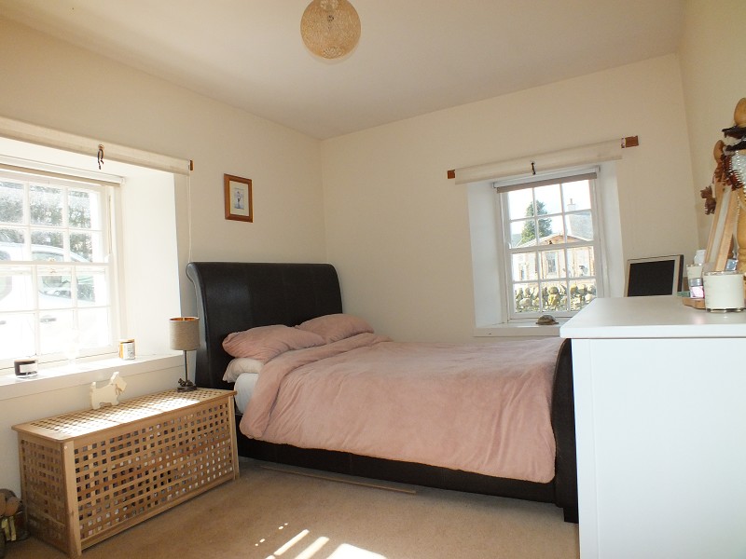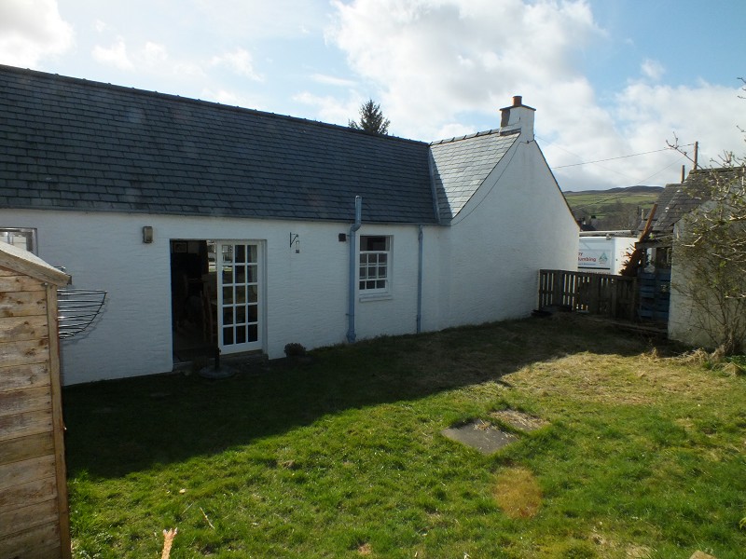THE SESSION HOUSE, Keir Mill, Thornhill
Monthly: £850
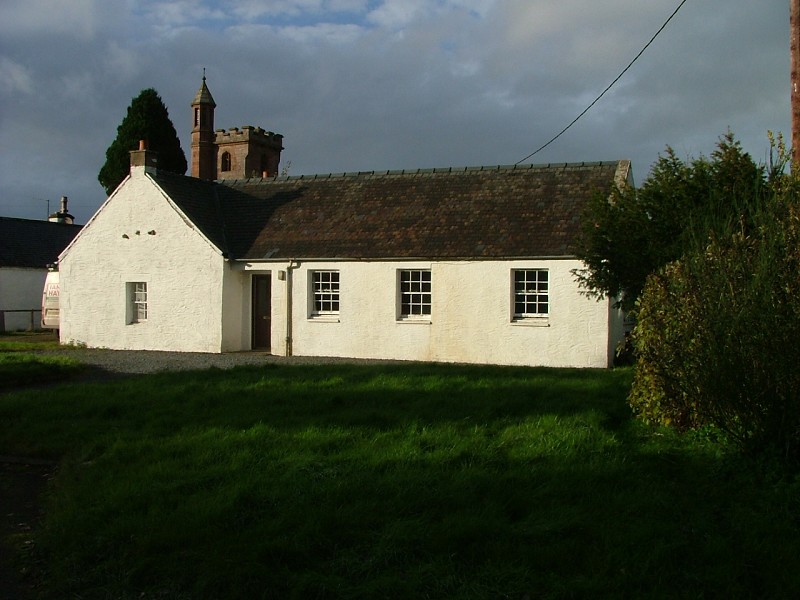

Features
- Detached bungalow
- Two double bedrooms
- Fully furnished
- Large living room with dining area
- Large kitchen
- Quiet village location
Deposit: £1,000
A fully furnished and equipped detached cottage in the picturesque hamlet of Keir Mill some 4 miles from Thornhill and 14 miles from Dumfries. Nearby Penpont offers a well-regarded Primary School along with other facilities. The property is pleasantly situated within the hamlet offering well-proportioned accommodation with front and rear gardens. There is oil central heating and off road parking. Pets at the discretion of the Landlord.
LARN 1812035 Landlord Registration 47158/170/24340
EPC = D
Hallway (13' 7" x 3' 10" or 4.15m x 1.18m)
Pine doors off to Living Room, Bedrooms and Bathroom. Loft Access. Carpet. Meters cupboard. Central heating radiator with thermostat control. BT point, pendant light fitting and a single socket.
Living Room (19' 10" x 16' 11" or 6.05m x 5.15m)
Attractive reception room with two sash and case windows to the front and patio doors to the rear going onto the garden. Two central heating radiators with thermostat controls. Pine skirtings. Pendant light fitting. Three double sockets. Furnishings include; fitted carpet, curtains, two sofas, two armchairs, two tables and television. Mains wired smoke detector.
Kitchen/Diner (19' 10" x 10' 0" or 6.04m x 3.06m)
Very large dining sized kitchen with windows to three sides. White fronted kitchen units, containing white goods comprising washing machine, tumble drier, dishwasher, fridge, deep freezer, Whirlpool Cooker, hob and extractor fan. The kitchen is fully equipped with crockery, cutlery and utensils along with a microwave, toaster, bread bin, and kettle.
Linoleum flooring. Double central heating radiator with thermostat control. Three double sockets.
Bedroom 1 (12' 5" x 9' 8" or 3.79m x 2.95m)
Sash and case windows to the front and side. Triple, cream-fronted fitted wardrobes providing plentiful hanging and shelving space. Furnishing includes fitted carpet, double bed, two bedside tables and two lamps. Double central heating radiator with thermostat control. Two double sockets. Pendant light fitting.
Bedroom 2 (12' 6" x 9' 2" or 3.80m x 2.80m)
Sash and case window to side. Triple wooden coloured fitted wardrobes. Furnishing includes two single beds, two bedside tables, two lamps and a fitted carpet. Pendant light fitting. Double central heating radiator with thermostat control. Two double sockets.
Bathroom (11' 9" x 5' 9" or 3.58m x 1.76m)
Opaque window to the rear. 3 piece suite comprising panelled bath with shower, close coupled W.C. and pedestal wash-hand basin. Expelair fan. Linoleum flooring. Modern chrome light fitting. Mirror over sink and towel rail. Single central heating radiator.
Garden
Lawned gardens to front and rear. The rear garden has attractive views and contains the garden shed and 1200 litre oil tank. Off road parking to the front. Sky dish.
Landlord registration number
41758/170/24340
Agent Registration Number
1812035
Viewing
Viewing is strictly via appointment only. All interested parties must complete and return our application form and photographic ID. All remaining interested parties must then complete our referencing forms.
Directions
From Dumfries take the A76 north towards Thornhill. Continue through Closeburn and pass Cample Mill Tea Room on the right. Turn sharp left onto B731 after the Camplebridge Riding Stables. At the give way join the A702 towards Penpont. On entering Penpont turn left towards Keir at the Post office/tea room. On entering Keir Mill turn left onto Mortonholm Road. The property can be found on the left hand side set back from the road.
Council Tax Band : C

