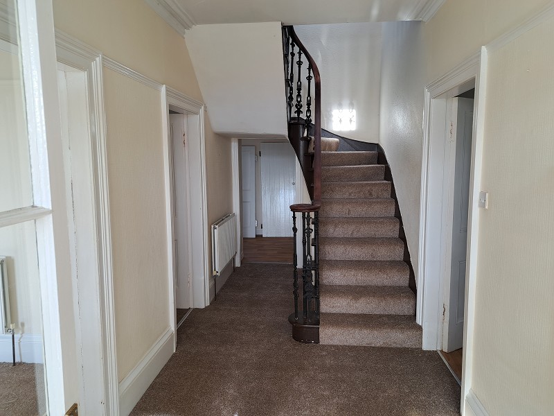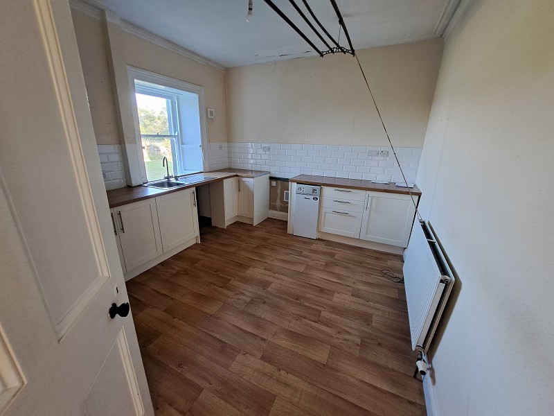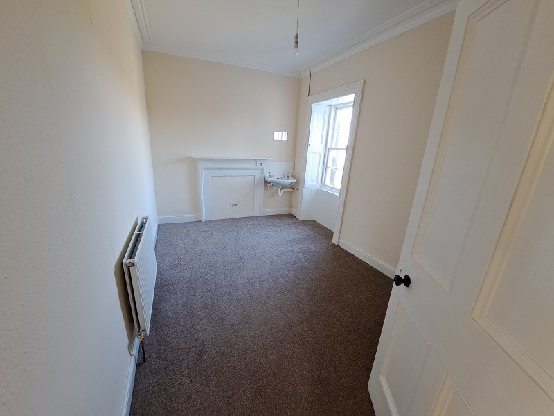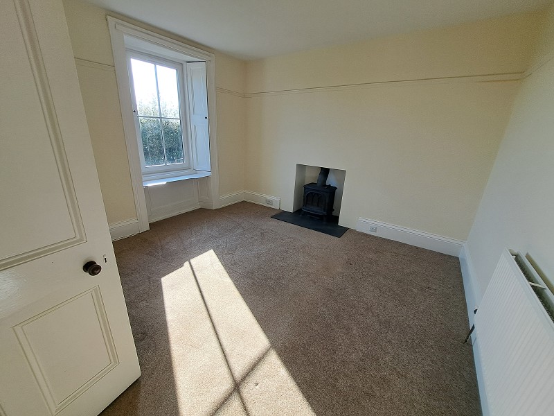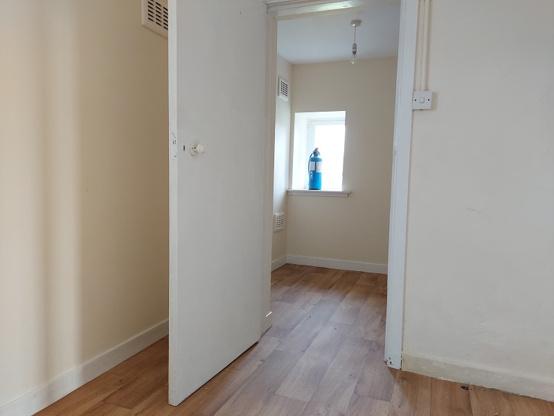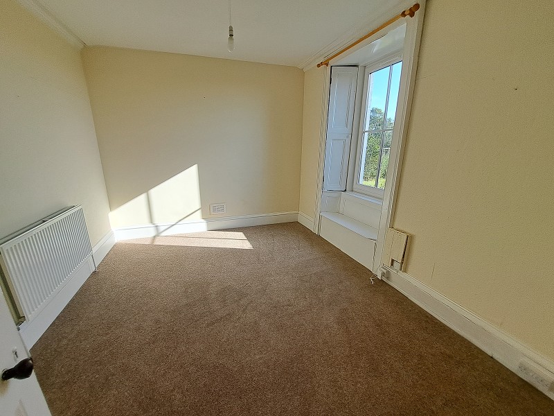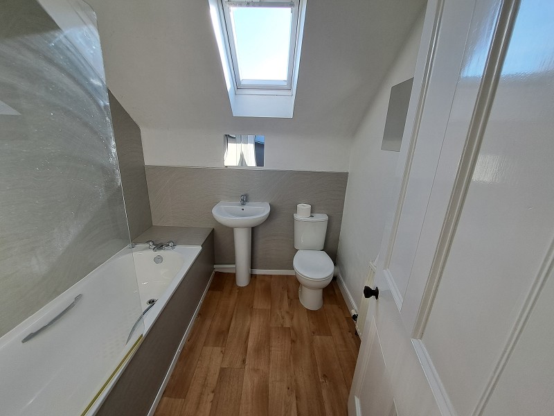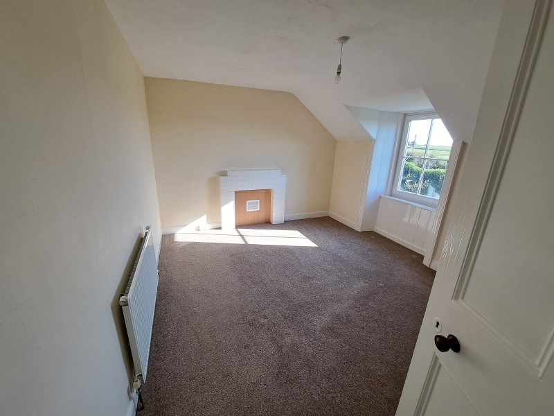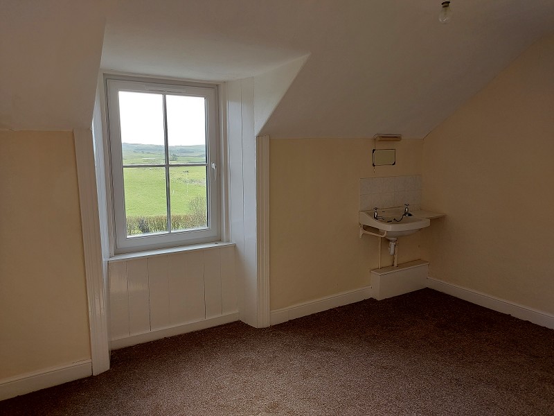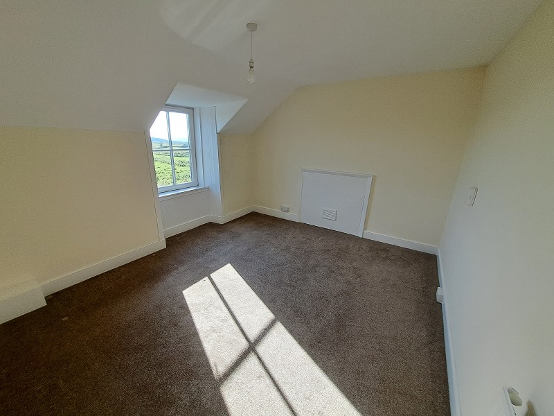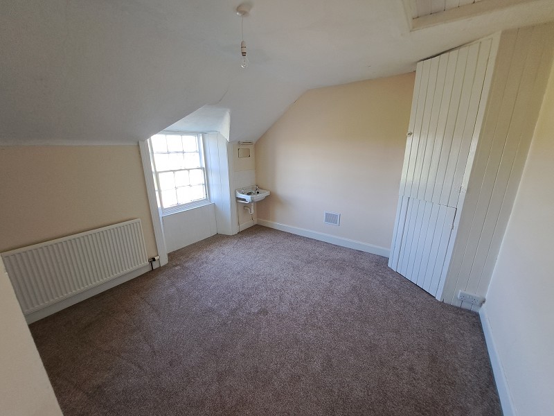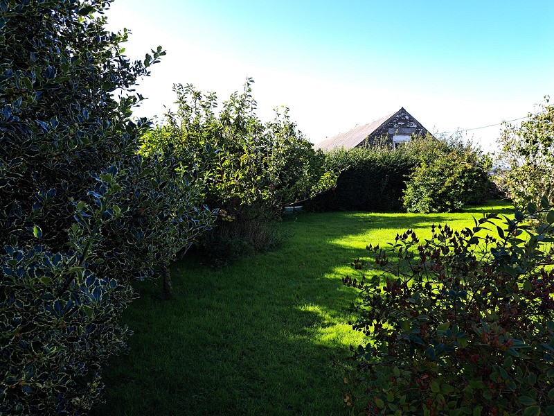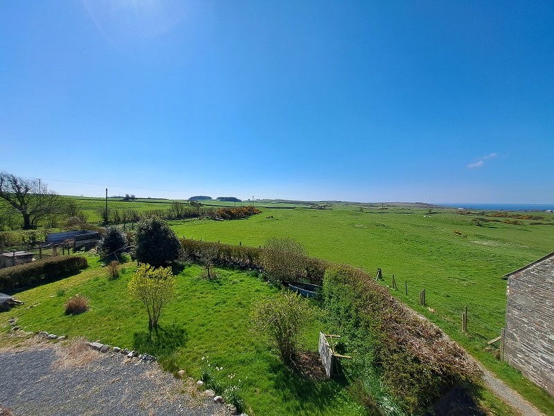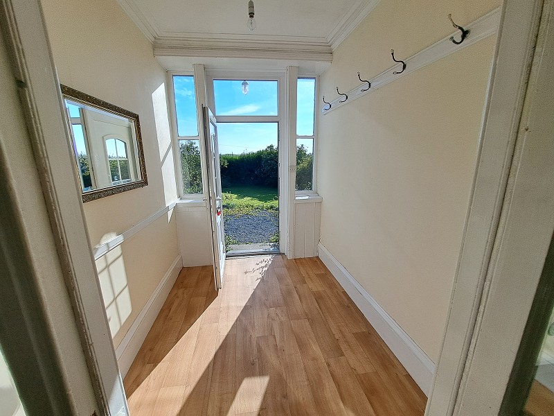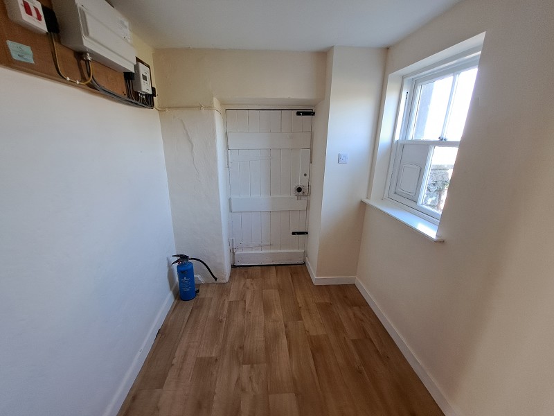Knockmulloch, Borgue, Kirkcudbright
Monthly: £800
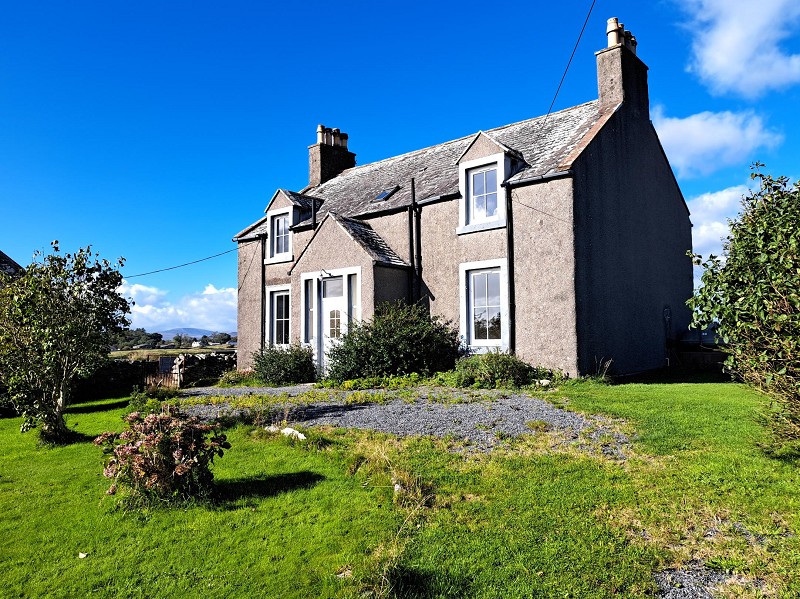

Features
- Large garden
- Multi-fuel stove
- Oil central heating
- Countryside views
- Rural location
Deposit: £800
We are delighted to bring to the rental market this detached farmhouse in a the rural location near to Borgue with south facing open views over the Solway. The property boasts 4 bedrooms, multi-fuel stove, oil central heating and a large garden. The property has two reception rooms and a good sized kitchen as well as a family bathroom.
Pets at the landlords discretion.
EPC - F
Landlord Registration - 208681/170/07070 , 1498512/170/03112
LARN - 1812035
Deposit: £800
Application
All interested parties must complete an application form before a viewing can be carried out at the property. Please contact the office for an application form. Prospective tenants will be required to complete a tenancy reference form if they remain interested in the property after viewing.
Entrance Vestibule (8' 6" x 6' 9" or 2.60m x 2.07m)
Spacious entrance vestibule with wall mounted hook rails and windows allowing for natural light to fill the space. Vinyl flooring.
Hallway and Stairs (21' 4" x 6' 11" or 6.50m x 2.10m)
Hallway leading to bedrooms and bathroom upstairs. Under stair storage. Fitted carpet.
Kitchen (10' 10" x 13' 3" or 3.30m x 4.03m)
Spacious kitchen with plumbing for washing machines and separate cooker space as well. Plenty of wall sockets and a large window providing plenty of natural light and overview of the surrounding fields.
Living Room (12' 11" x 13' 7" or 3.93m x 4.15m)
Spacious family living room with multi-fuel stove, benefiting from large window allowing for ample natural light and views of the front garden. Fitted carpet.
Sitting room (10' 9" x 13' 1" or 3.27m x 4.0m)
Spacious room with window overlooking the front garden. Fitted carpet.
Dining Room (8' 8" x 13' 7" or 2.64m x 4.14m)
Spacious room with sink and window over looking the yard. Fitted carpet.
Rear Porch / Utility (6' 3" x 8' 10" or 1.90m x 2.70m)
External door to back garden. Window over looking back garden. Vinyl flooring.
Store Room (6' 1" x 5' 10" or 1.85m x 1.77m)
Door to Rear Porch / Utility. Vinyl flooring.
Bathroom (6' 10" x 6' 9" or 2.08m x 2.06m)
Bathroom with bath, toilet and wash basin. Shower over bath. Velux window.
Bedroom 1 (10' 11" x 13' 5" or 3.34m x 4.10m)
Double bedroom with sink. Part sloped ceiling. Window with views over front garden and surrounding fields. Fitted carpet.
Bedroom 2 (10' 9" x 13' 7" or 3.27m x 4.13m)
Double bedroom with wash basin. Part sloped ceiling. Window with views over front garden and surrounding fields. Fitted carpet.
Bedroom 3 (10' 11" x 13' 5" or 3.32m x 4.10m)
Double bedroom with wash basin and hot water tank. Part sloped ceiling. Window with views over back garden and surrounding fields. Fitted carpet.
Bedroom 4 (10' 10" x 13' 5" or 3.30m x 4.10m)
Double bedroom with wash basin. Part sloped ceiling. Window with views over back garden and surrounding fields. Fitted carpet.
Garden
Large mature garden with great potential, facing towards the Solway. The garden is enclosed by dykes and hedges.
Directions
The property lies 0.7 miles west of Borgue and about 4 miles south west of Kirkcudbright. It is about 4 miles from the A75, Borgue can be reached via the A755 and B727 once in Borgue follow signs for Carrick, turning right off the B727. Follow this road for 0.8 miles. Knockmulloch is on the right hand side sitting back from the road. Follow the track up to the farmhouse.what3words: ///shapeless.amicably.blinks
Council Tax Band : E

