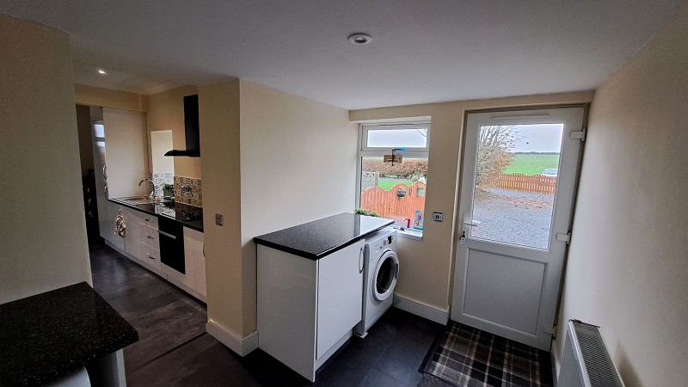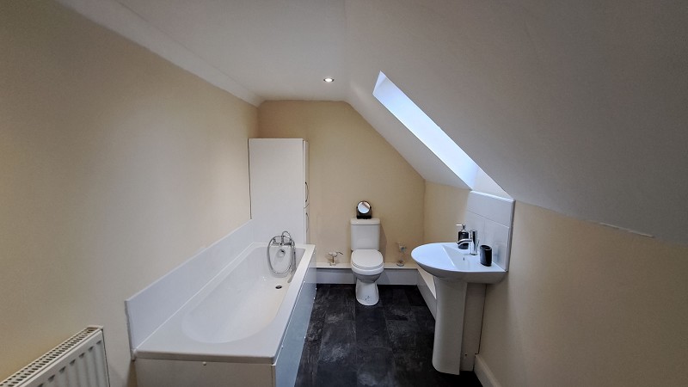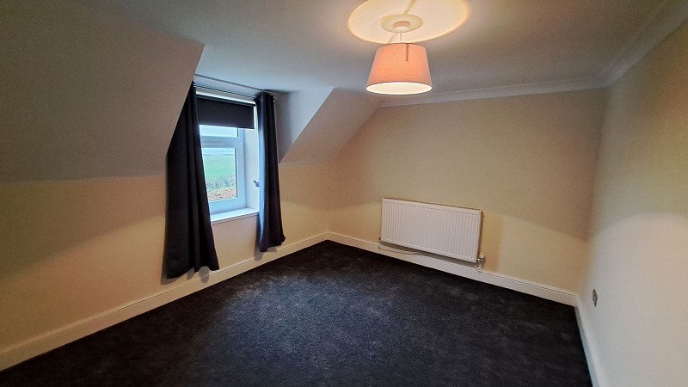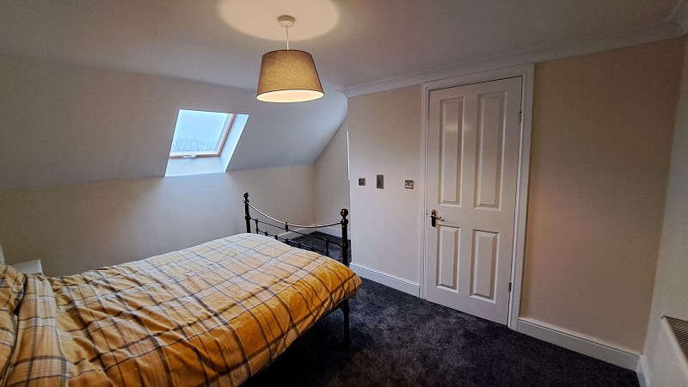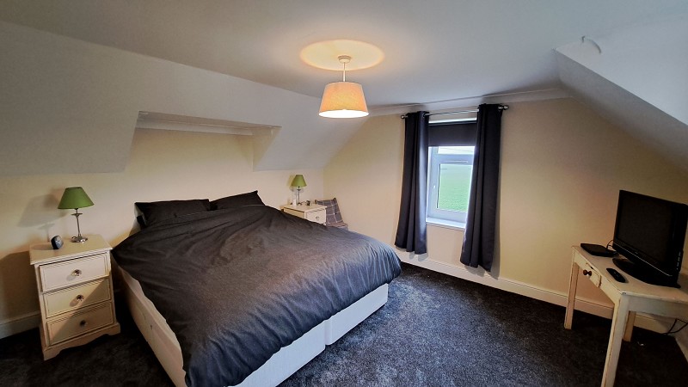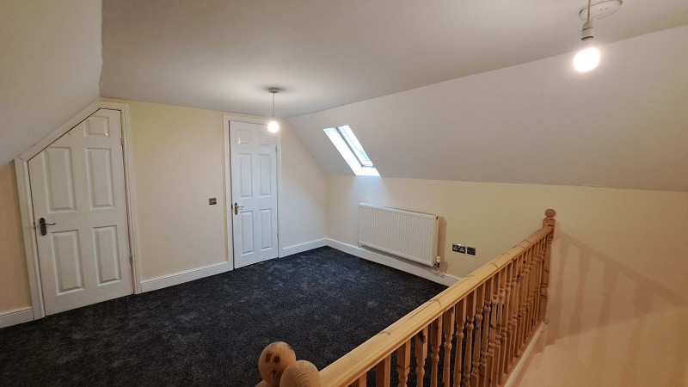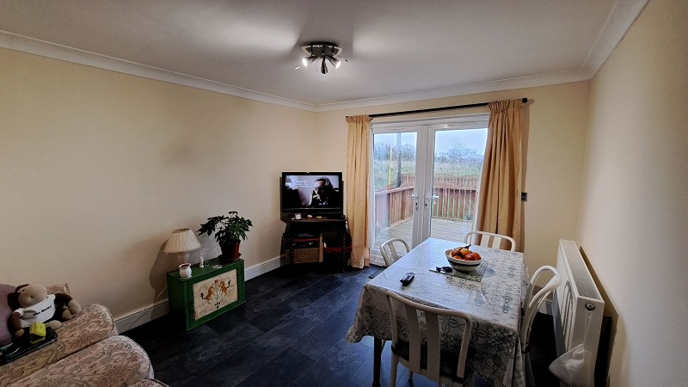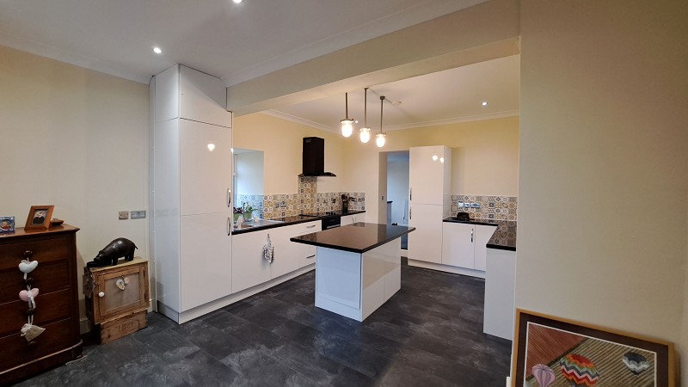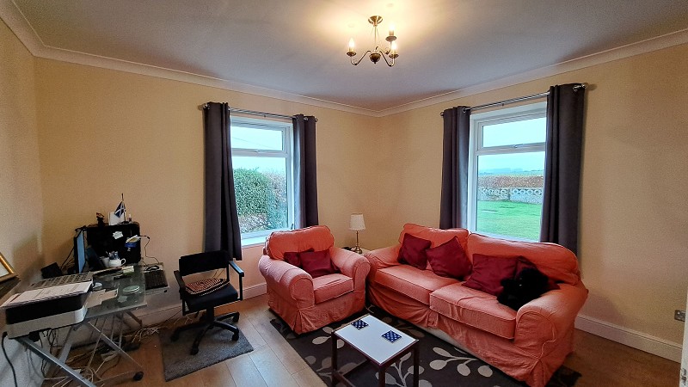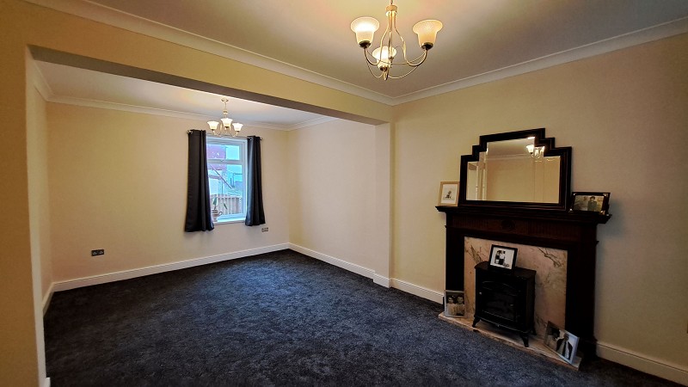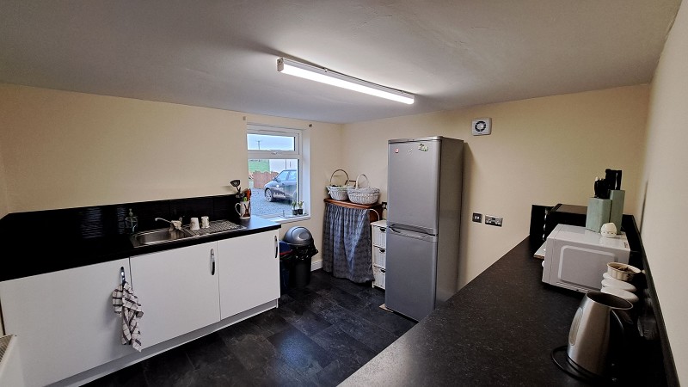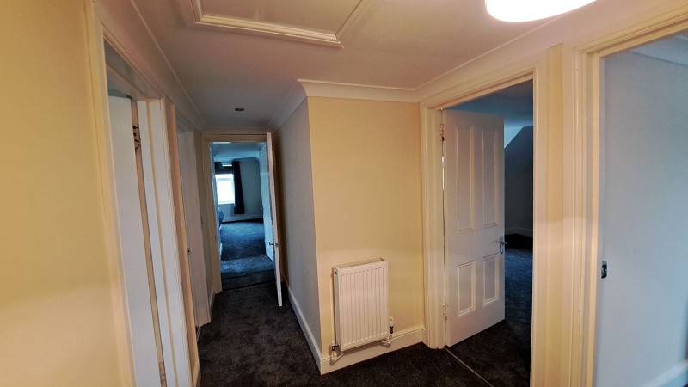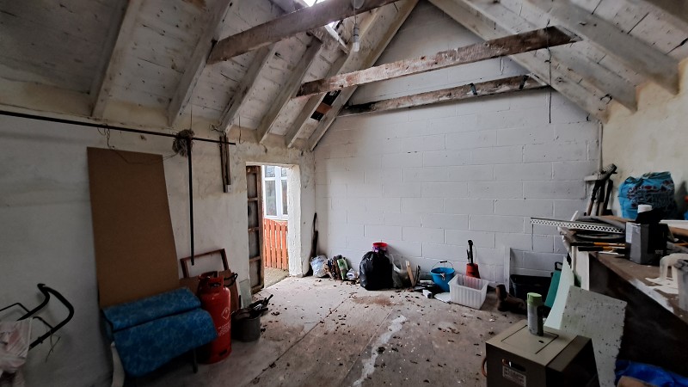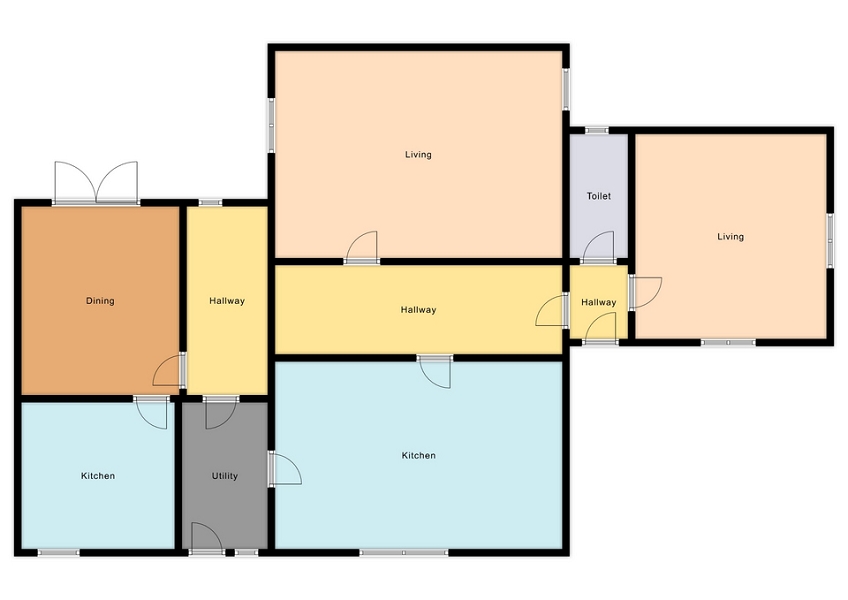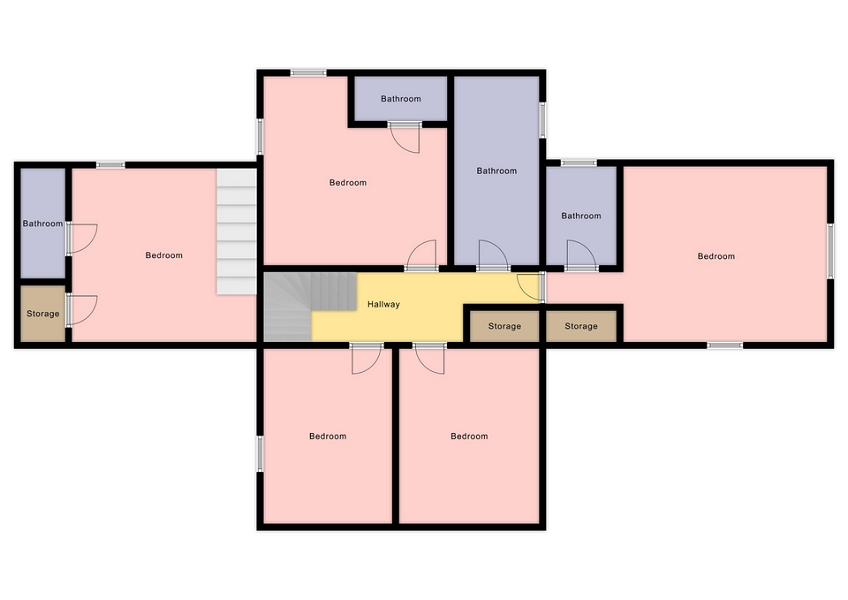Low Barnultoch Farmhouse, Lochans, Stranraer
OIRO: £360,000
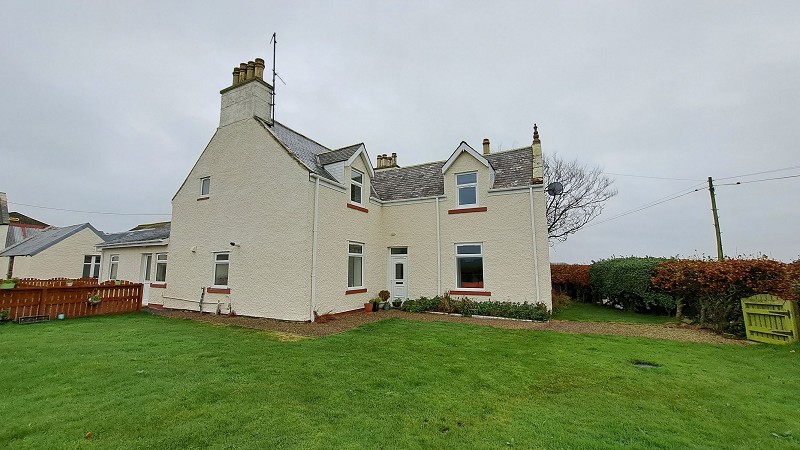
Features
- Quiet rural location
- Recently rebuilt to modern standards
- Five double bedrooms and two reception rooms
- Comes with 1 acre of land
We are delighted to bring to the market a rare opportunity to purchase an attractive, recently renovated farmhouse in a rural area on the outskirts of Stranraer. Low Barnultoch Farmhouse lies approximately 5 miles south-east of Stranraer town centre, and approximately 23 miles west of Newton Stewart.
The property sits within a plot extending to approximately 1 acre, and comes with an attached workshop.
Internally, the property has five double bedrooms, three with en-suites shower rooms, two reception rooms, kitchen and kitchen diner, utility room and bathroom.
Entrance Vestibule (10' 8" x 6' 7" or 3.24m x 2.01m)
Entering through the property at the front door, a spacious entrance vestibule/utility room with a floor mounted cupboard. This room is lit by one down light, double-glazed uPVC window and uPVC door. Heating is provided by a radiator fitted with a thermostatic radiator valve, and the floor is finished in vinyl.
Hallway (12' 5" x 5' 11" or 3.79m x 1.81m)
Connecting the entrance vestibule to the dining room and also an upstairs bedroom is the internal hallway. This room is lit by a pendant light fitting, double-glazed uPVC window, a timber baluster staircase takes you up-to one of the bedrooms and ensuite. Underneath the staircase is a generous sized cupboard for storage and coats. The floor is partially finished with vinyl and carpets.
Bedroom 1 (12' 5" x 16' 10" or 3.78m x 5.14m)
The staircase in the hallway brings you to bedroom one. This room is lit by two light fittings, and one velux window. Staircase balusters are built of timber. Bedroom one benefits from a good sized cupboard, and an ensuite incorporating a wash hand basin, WC and enclosed mixer shower. The bedroom is heated by a radiator fitted with a thermostatic radiator valve, and the floor is finished with carpets.
Dining Room (12' 5" x 10' 4" or 3.79m x 3.14m)
To the left hand-side of the hallway is the dining room. The dining room is brightly lit by a spotlight, plenty natural light can come through the double-glazed uPVC patio doors. This room is also heated by radiators fitted with a thermostatic radiator valve, and the floor is finished in vinyl.
Utility Room (9' 11" x 10' 7" or 3.03m x 3.23m)
Open to the dining room is a smaller kitchen/utility room. This room is lit by a fluorescent light tube, uPVC double-glazed window, and benefits from ample storage of floor cupboards.
Kitchen (13' 4" x 20' 1" or 4.07m x 6.11m)
To the right-hand side of the entrance vestibule is a large modern/refurbished kitchen, with ample lighting, heated by a radiator fitted with a thermostatic radiator valve, uPVC double-glazed windows, wall and floor mounted cupboards, electric hob and cooker with extractor fan, sink with draining board and vinyl flooring.
Hallway (5' 10" x 21' 2" or 1.78m x 6.44m)
Sitting room (13' 7" x 19' 11" or 4.14m x 6.08m)
A spacious sitting room at the back of the property. Two double-glazed uPVC windows on either side of the room, with two pendant light fittings provide a lot of light, closed room heater, radiator fitted with a thermostatic radiator values, and the floor is carpeted.
WC Apartment (7' 10" x 3' 10" or 2.39m x 1.18m)
There is a WC Apartment just off hallway to living room, white suite WC and wash hand basin. Light is provided by pendant light fitting, double-glazed uPVC window. Room is heated by a radiator fitted with a thermostatic radiator valve. Floor is tiled/vinyl.
Living Room (13' 9" x 18' 0" or 4.18m x 5.48m)
The living room is located at the most southern-side. This generous sized room benefits from pendant light fitting, two large double-glazed uPVC windows. Heating is provided from a radiator fitted with a thermostatic radiator valve, and flooring is timber finish.
Landing
Loft-hatch is located in landing, with two spotlights providing lighting. Heating is from a radiator fitted with a thermostatic radiator valve, and floor is carpeted.
Bedroom 2 (13' 7" x 9' 3" or 4.15m x 2.83m)
A nice sized bedroom, with one standard uPVC double-glazed window and Velux. Pendant light fitting, heating is provided by a radiator fitted with a thermostatic radiator valve and the floor is carpeted.
Bedroom 3 (13' 7" x 10' 6" or 4.15m x 3.21m)
Bedroom three is brightly lit room with a pendant light fitting and standard uPVC double-glazed window, and benefits from a built-in wardrobe/cupboard. Heated by a radiator fitted with a thermostatic radiator valve, and the floor is carpeted.
Bedroom 4 (13' 7" x 13' 3" or 4.14m x 4.03m)
Ensuite bedroom, with one standard uPVC double-glazed window and double-glazed timber Velux window, with one pendant light fitting. Radiator fitted with a thermostatic radiator valve provides heating for this room, and the floor is carpeted. Ensuite consists of White Suite WC and wash hand basin along with an electric shower enclosure. Ensuite has a downlight, radiator fitted with a thermostatic radiator valve and the floor is finished in vinyl.
Bathroom (13' 7" x 6' 6" or 4.14m x 1.98m)
Spacious white-suite bathroom, incorporating WC and wash hand basin and bath. Light is provided by downlights and velux window. Bathroom benefits from radiator fitted with a thermostatic radiator valve, and the floor is finished in vinyl.
Bedroom 5 (13' 8" x 20' 3" or 4.16m x 6.17m)
At the end of the hallway, the master bedroom provides a generous area, and benefits from an ensuite. The master bedroom has pendant light fittings, and two double-glazed uPVC windows which allows for great lighting to this room. Room also benefits from a radiator fitted with a thermostatic radiator valve, and carpets. Ensuite consists of electric shower enclosure, white suite WC and wash hand basin. Ensuite is lit by down light and double-glazed timber velux window and the flooring is finished in vinyl.
Workshop (13' 0" x 18' 6" or 3.96m x 5.63m)
Attached stone workshop. The main walls are of stone and block, concrete floor and timber framed pitched roof which is clad with slates.
Grounds
Externally there is good garden ground around Low Barnultoch, gravel driveway with plenty of space for parking multiple cars. Low Barnultoch also comes with 1 acre of land to the west of the property.
Disclaimer
These particulars were prepared on the 9th December 2024 and have been carefully compiled and are believed to be correct. Any error or omission however shall not annul the sale nor in any event give grounds for action at Law. Where dimensions are shown, these are approximate only
Anti money laundering
The Money Laundering, Terrorist Financing and Transfer of Funds (Information on the Payer) Regulations 2017 came into force on the 26th June 2017. This now requires us to conduct due diligence not only on our client but also any purchasers or occupiers. Once an offer has been accepted, the prospective purchaser(s)/occupier(s) will need to provide, as a minimum, proof of identity and residence and proof of funds for the purchase, before the transaction can proceed.
Closing Date
It is possible that a Closing Date may be set for the receipt of offers and all interested parties are urged to indicate their interest to the selling agents via a solicitor so that they may be informed should a Closing Date be set. It should however be pointed out that the seller reserves the right to sell the property without the setting of a Closing Date.
Plans
The plans attached to the particulars are based on Ordnance Survey data and are for reference only. Purchaser(s) will have deemed to have satisfied themselves as to the extent of the property.
Offers
Offers for the property as a whole or in part if appropriate‚ should be submitted in Scottish Legal form to G M Thomson & company‚ 35 Buccleuch Street‚ Dumfries DG1 2AB. Those parties wishing to be informed of a Closing date for offers should notify the Selling Agents of their interest as soon as possible to ensure that they are not contacted. The Vendors and Sole Selling Agents reserve the right to alter or divide the property or withdraw or exclude any of the property at any time. The Vendors and Sole Selling Agents do however reserve the right to sell privately without setting any closing date and do not bind themselves to accept the highest offer. The successful purchaser will be asked to provide proof of identity to the Selling Agents for which a photographic Driving Licence and utility bill or bank statement showing the home address would be sufficient.
Directions
From Stranraer, head south on the A77/Stoneykirk Road, continue on this road for approximately 1.8 miles then turn left onto B7077. Follow this road and take the third left, then take the first right after this, and the property is just on the left-hand side. From the A75, just before entering Castle Kennedy, turn left at the sign for Barsolus. Stay on this road for approximately 2 miles, and the property is on the right-hand side.

