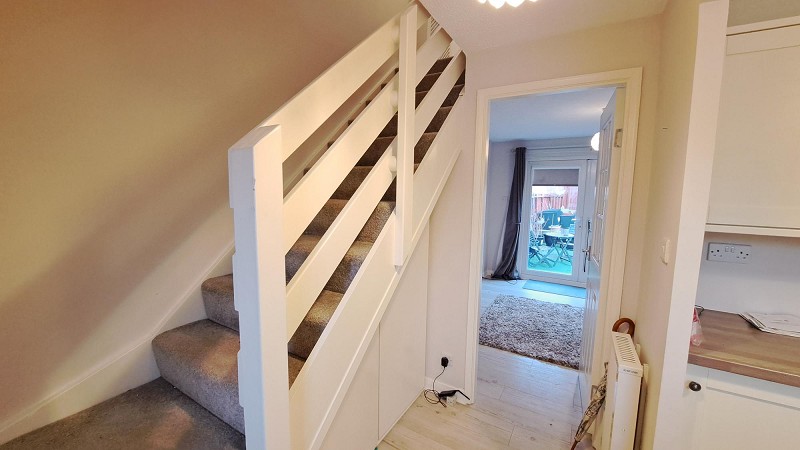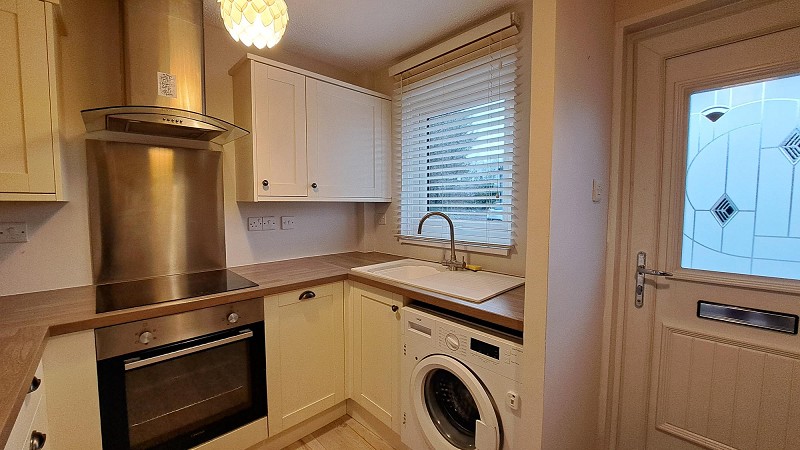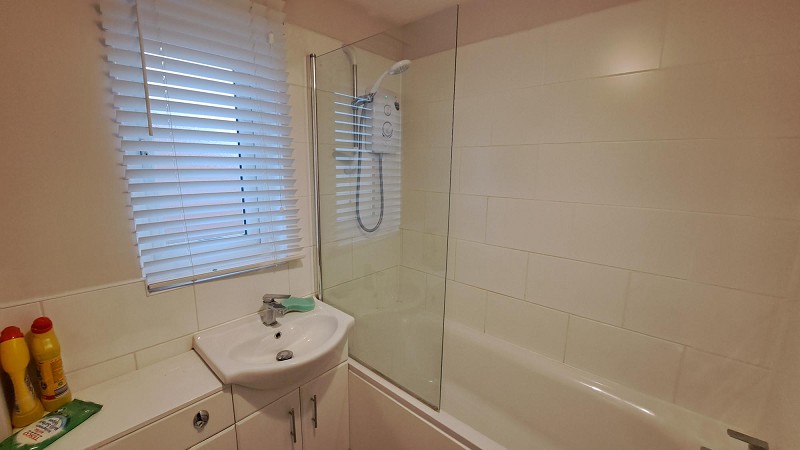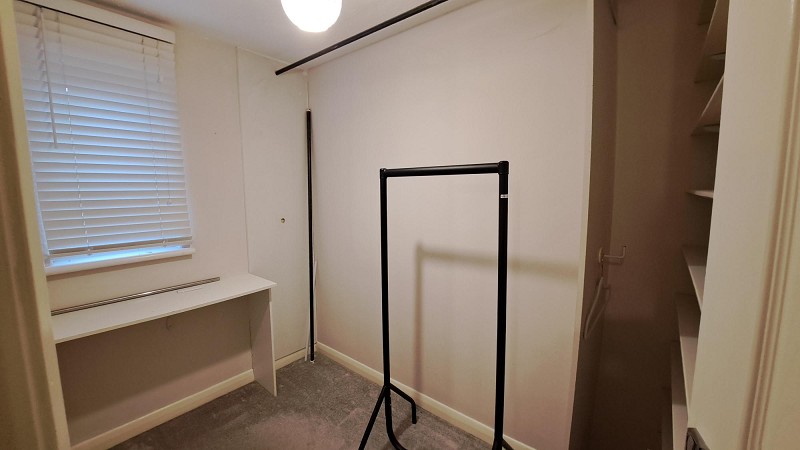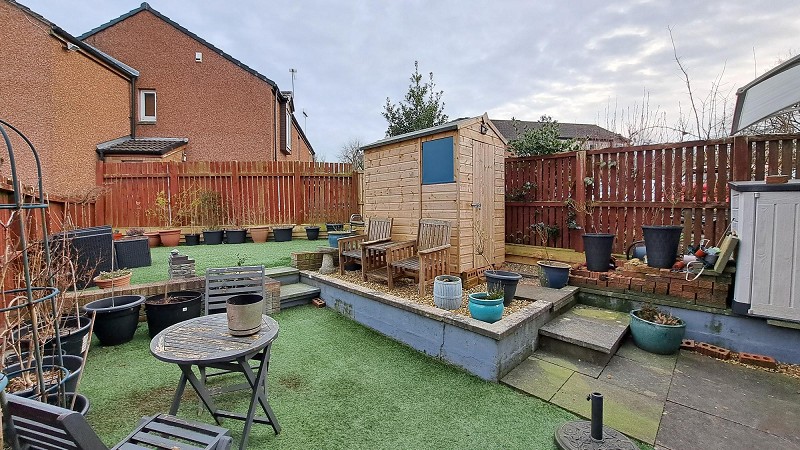53 Rowanbank Avenue, Dumfries
Monthly: £600
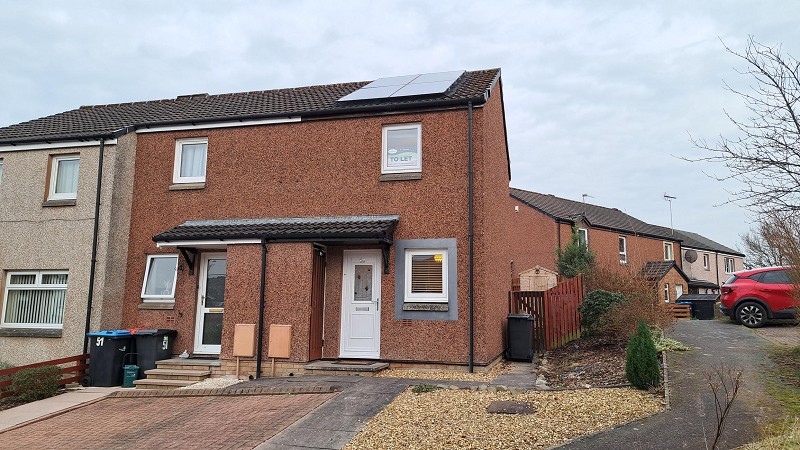

Features
- Good-sized private garden
- Driveway
- Double-glazing throughout
- Electric heating
- Popular location
- One pet permitted at landlords discretion
Deposit: £600
DUE TO THE LEVEL OF INTEREST APPLICATIONS CLOSE AT 12, NOON 21ST FEBRUARY.
GM Thomson & Co are pleased to welcome to the market this one bedroom end-terrace house in a popular part of Dumfries.
The accommodation briefly comprises of entrance hallway, spacious living room, semi open-plan kitchen, bedroom, bathroom, dressing room and good sized private garden.
Available for immediate entry‚ one pet allowed. EPC - E LARN- 1812035 Landlord Registration 538634/170/18022
Entrance Hall (8' 3" x 3' 11" or 2.51m x 1.20m)
Pendant light fitting, heated by electric panel heater, double cupboard underneath stairs and vinyl flooring.
Living Room (11' 9" x 11' 10" or 3.58m x 3.61m)
To the rear of the property is a spacious living room, brightly lit with a pendant light fitting and double PVC glazed patio doors to the rear garden. Heated by an electric panel heater, 2 x double sockets and vinyl flooring.
Kitchen (8' 3" x 7' 11" or 2.51m x 2.41m)
Semi open-plan modern kitchen benefits from pendant light fitting, uPVC double glazed window unit, timber fitted wall and base cupboard units with laminated timber worktops with sink and mixer tap. Electric four ring hob, cooker and extractor fan, together with an integrated fridge, dish washer and washing machine. 3 x single sockets and 1 x double socket with Vinyl flooring.
Landing
Brightly lit landing with pendant light fitting, loft-hatch access, electric panel heating and carpeted.
Bedroom 1 (11' 2" x 8' 8" or 3.41m x 2.64m)
Good sized master bedroom, lit by pendant light fitting, uPVC double glazed window, double built-in wardrobe, 1x double socket and 1x single socket, carpeted.
Dressing Room (8' 2" x 5' 4" or 2.49m x 1.62m)
To the rear of the property is a nice dressing room, lit by a pendant light fitting, uPVC double glazed window, 1x double socket and carpeted.
Bathroom (5' 9" x 6' 6" or 1.76m x 1.98m)
Bathroom benefits from a white suite WC, wash hand basin with storage cupboards underneath, bath with electric mira sport shower hanging over. Pendant light fitting, uPVC double glazed windows, walls are tiled and the floor is vinyl.
Directions
From our office on Buccleuch Street, head south-west along Buccleuch Street and turn left onto Whitesands. Follow the road until Dockhead and turn left onto St. Michaels Bridge Road/A756. Turn right onto St. Michaels Roads/B725 and at the roundabout take the second exit onto Craigs Road. Continue onto Gillbrae Road and take the third exit on the roundabout to Calside Road. Turn right onto Rowanbank Road, and then take another right onto Rowanbank Avenue. Follow the road up to the top of the hill, and the property is on the left hand side.
Council Tax Band : B

