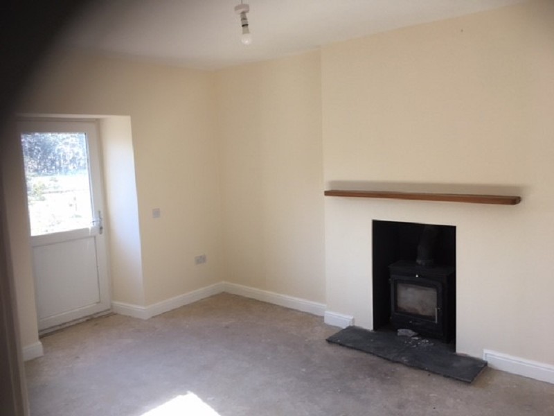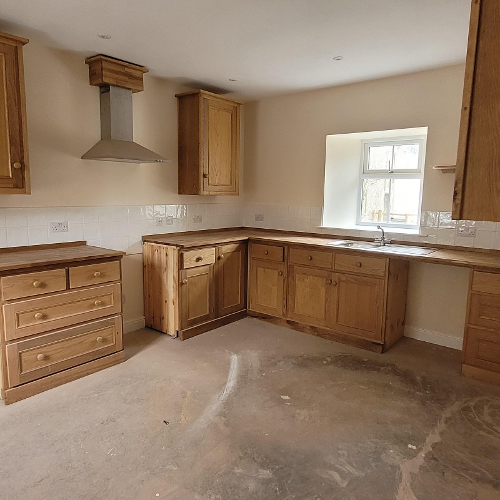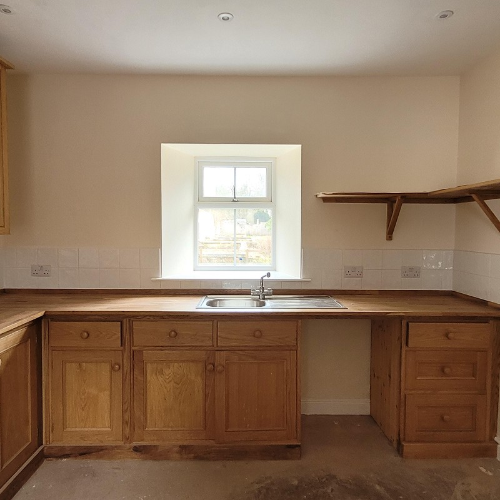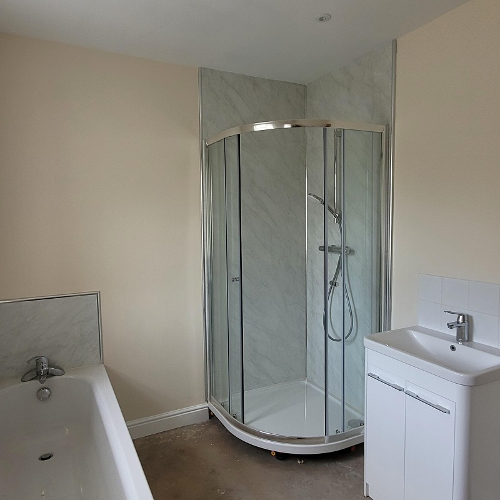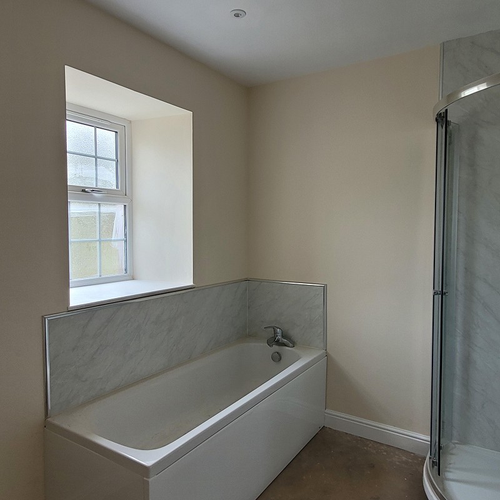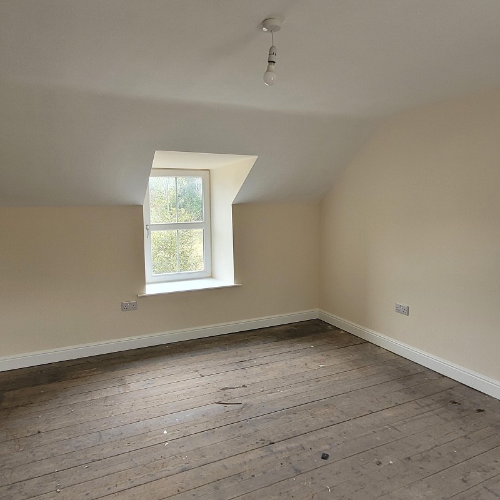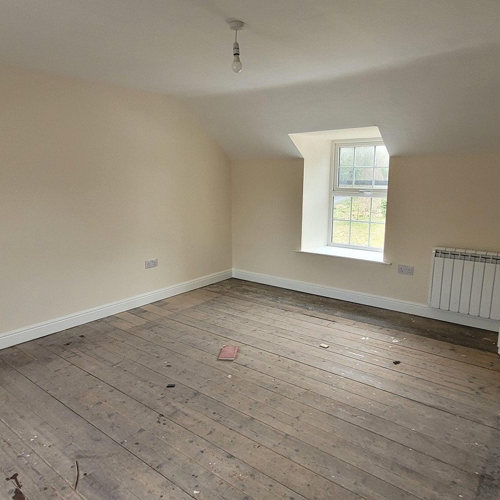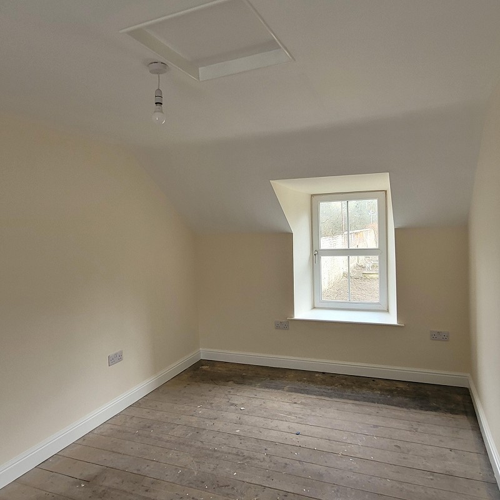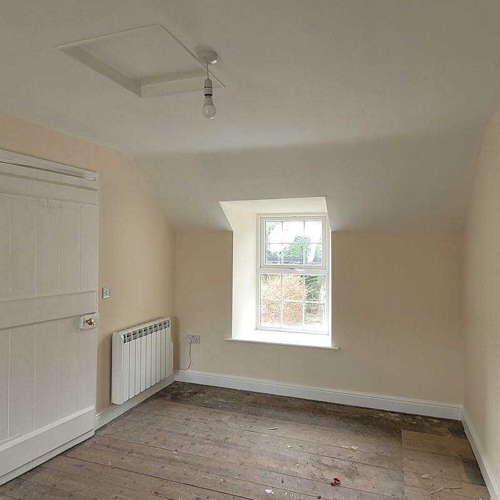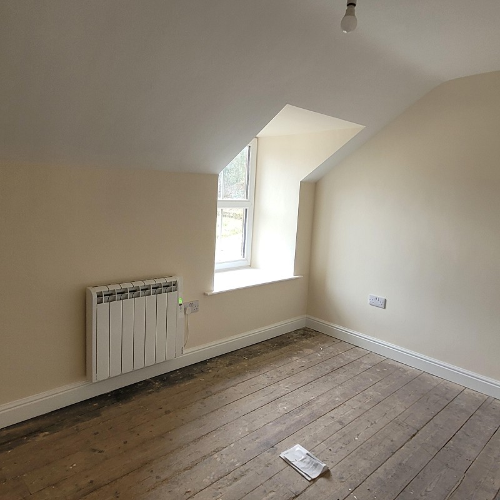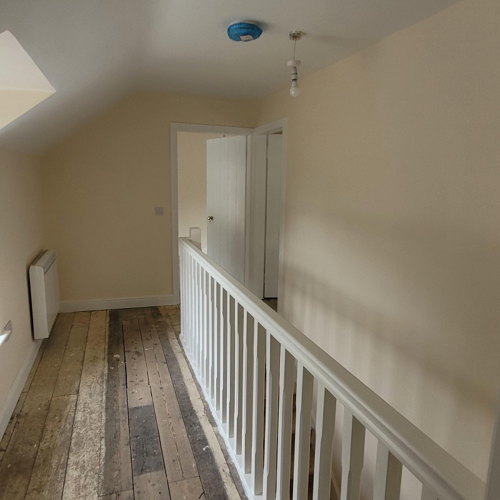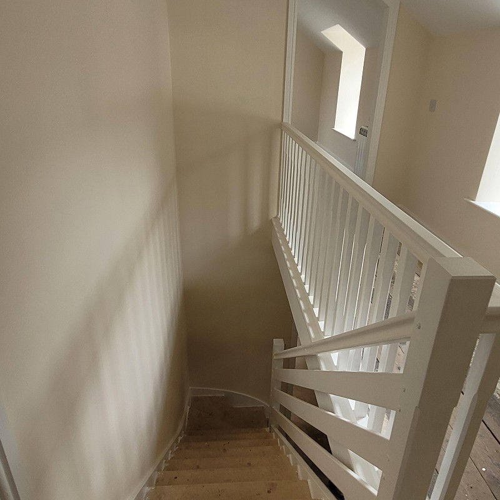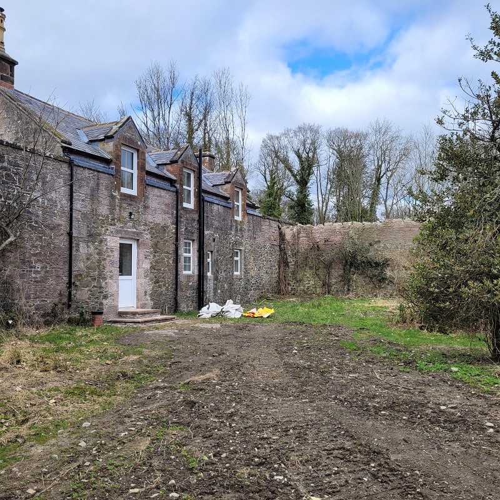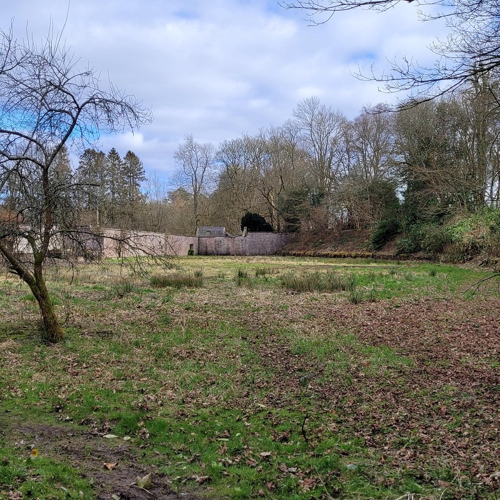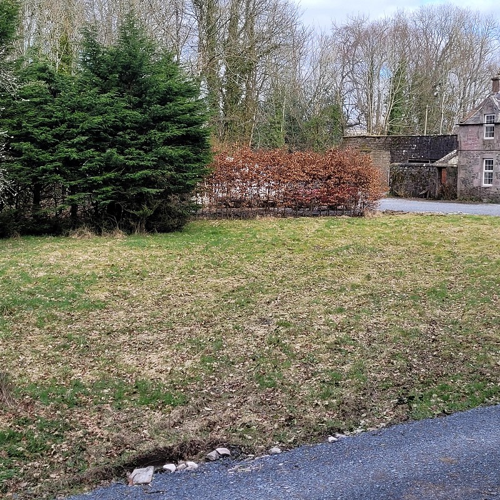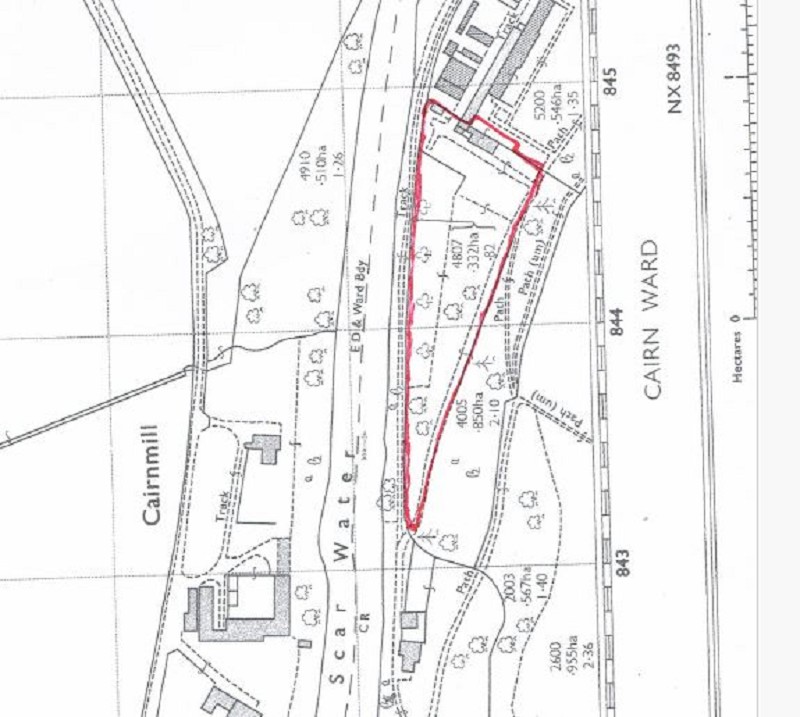Capenoch Garden House, Penpont, Thornhill
Monthly: £1,100
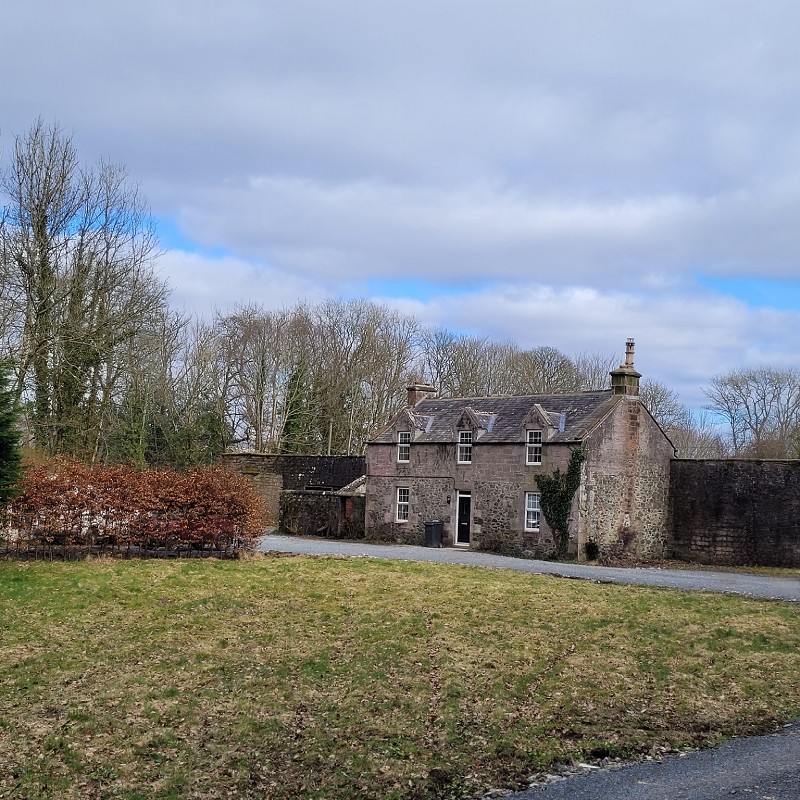
Features
- Detached property
- Bespoke hand made Kitchen
- Idyllic location
- Fully renovated to a high standard
- Set in the grounds of a private estate
- Close to Penpont and Thornhill for amenities
- Set on the banks of River Scaur
Deposit: £1,100
A unique detached property set just outside Penpont in a beautiful, peaceful location, the property has been fully renovated internally to a high standard.
The property briefly comprises of a large kitchen diner, bright spacious living room with multi fuel stove and bathroom, on the first floor are three generous bedrooms, please note carpet will not be supplied for the landing area or the bedrooms.
Due to its close proximity to River Scaur the property is prone to flooding, improvements have been made to help reduce the risks, however there will be floodgates supplied by the landlord for use when necessary.
Pets are being considered at this property, externally there is ample private garden to the front and rear to be enjoyed along with the use of two greenhouses, an old shipping container and brick log stores to the side of the property, the walled garden behind the property can be enjoyed by the tenants along with the surrounding woodlands.
Viewing by appointment only.
LARN 1812035 Landlord Registration 47158/170/24340
EPC - D 65
41758/170/24340
Living Room (15' 1" x 11' 10" or 4.60m x 3.60m)
A spacious room with pendant light fitting, double glazed window to the front and glass PVC door to the rear, two electric radiators, multi fuel stove and carpeted.
Kitchen/Diner (12' 6" x 10' 11" or 3.80m x 3.32m)
A bespoke kitchen completed to a high standard, spotlights, dual aspect double glazed windows, electric radiator, large extractor hood with a stainless steel sink and drainer. A good selection of wall and base units with ample work top space and vinyl flooring. No appliances are included in the property.
Bathroom (10' 4" x 7' 3" or 3.14m x 2.21m)
A generous bathroom with spot lighting, two double glazed windows, electric heated towel rail, bath, shower cubicle, WC and wash hand basin. The floor will be laid in Vinyl.
Hallway and Stairs
A lovely entrance into the property, with ample storage under the stairs, pendant light fitting, PVC front door, electric radiator and carpeted.
Landing
This area is bright with pendant light fitting, electric radiator and double glazed window over looking the front of the property. Carpet will not be fitted in the upper level.
Bedroom 1 (14' 10" x 12' 10" or 4.53m x 3.91m)
A large bedroom with pendant light fitting, dual aspect double glazed windows and an electric radiator.
Bedroom 2 (14' 9" x 8' 11" or 4.50m x 2.72m)
This bedroom benefits from pendant light fitting, two double glazed windows and an electric radiator.
Bedroom 3 (11' 6" x 7' 7" or 3.50m x 2.32m)
A generous third bedroom, with pendant light fitting, double glazed window to the rear and electric radiator.
Garden
The property includes an enclosed rear garden with a large open area to the front of the house.
Directions
Once through Penpont Village you enter the eatate, follow the road over the bridge and turn immediately left, follow the track for approx half a mile and Gardens House is situated at the end of the track.
Council Tax Band : C

